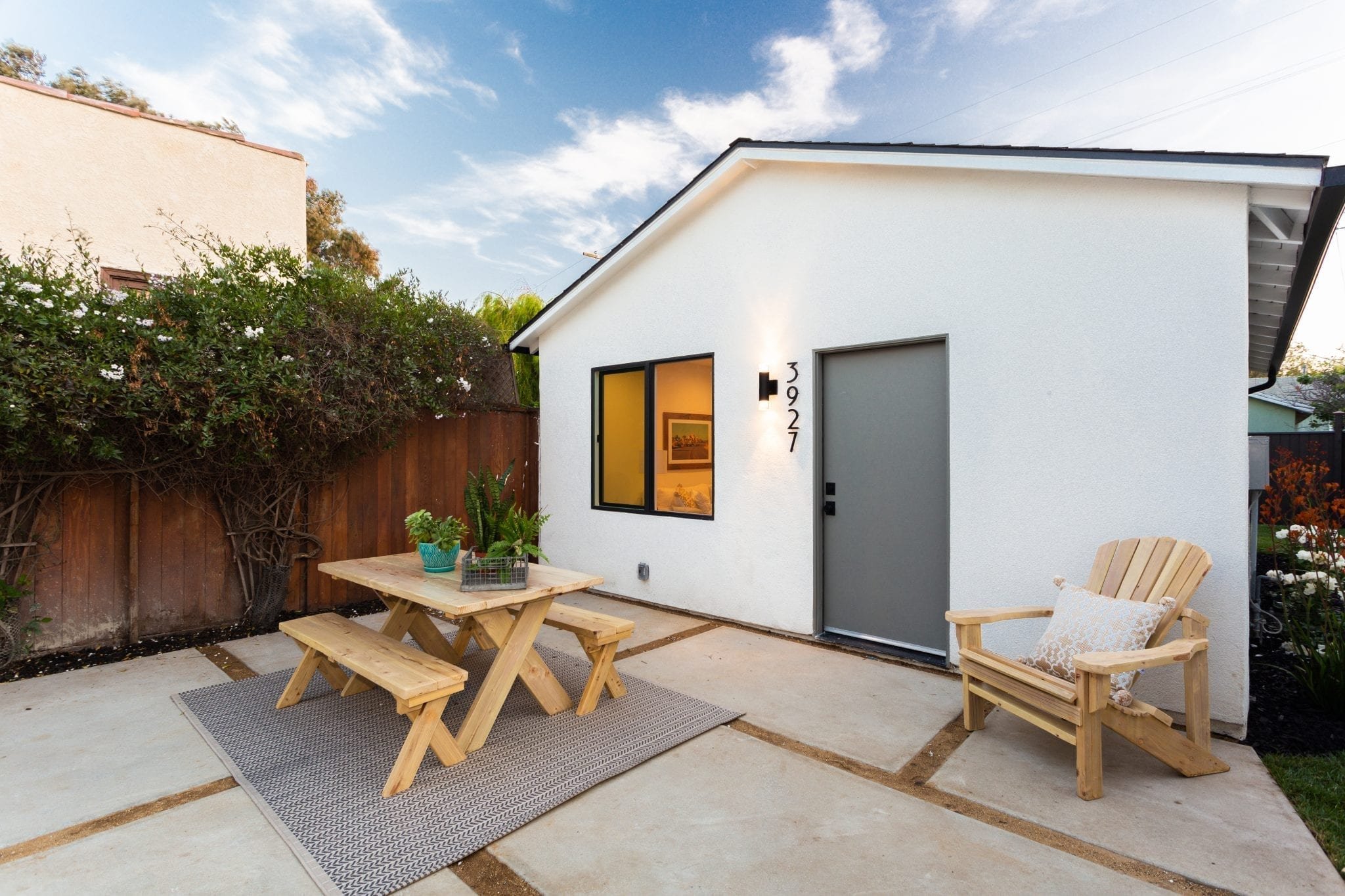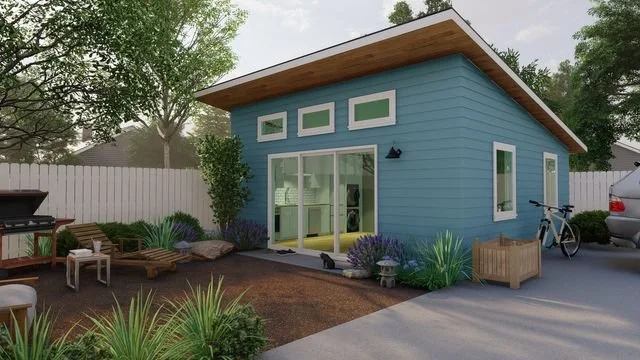
ADU Garage Conversions Laguna Niguel
Residential ADU Garage Conversion Construction & Design Services Near Laguna Niguel
ADU Garage Conversion Project in Laguna Niguel, CA
Arch Construction & ADU Builders provides a range of ADU garage conversion services for homeowners in Laguna Niguel, CA. Our team of experienced professionals can help you transform your garage into a functional living space that meets your specific needs and preferences. Here is a breakdown of the ADU garage conversion services that we provide:
Design and Planning: Our team will work with you to understand your goals and needs for your ADU garage conversion. We will create a customized design that maximizes the available space, takes into account your budget, and meets all local building codes and regulations.
Demolition and Preparation: Before the construction process can begin, our team will remove any existing structures, fixtures, or appliances in the garage. We will also prepare the space for construction by ensuring that the flooring, walls, and ceiling are in good condition.
Framing and Insulation: We will frame the walls, install insulation, and create a new ceiling as needed to create a comfortable living space. We will also install any necessary plumbing, electrical, or HVAC systems.
Flooring and Finishing: Our team will install flooring, paint the walls, and install any finishing touches such as baseboards, trim, or window treatments. We can also help you select the right fixtures and appliances to create a functional living space that meets your needs.
Permits and Inspections: We will handle all necessary permits and inspections to ensure that your ADU garage conversion meets all local building codes and regulations. This includes obtaining the necessary permits, scheduling inspections, and ensuring that all work is completed to the highest standards.
At our Laguna Niguel garage conversion company, we are committed to providing high-quality ADU garage conversions that exceed our clients' expectations. We pride ourselves on our attention to detail, exceptional customer service, and commitment to delivering projects on time and within budget. If you are interested in learning more about our ADU garage conversion protocols, please don't hesitate to contact us today.
The ADU Garage Conversion Process Step By Step
Here's a walkthrough of the ADU garage conversion process step by step:
Step 1: Initial Consultation and Site Visit
The first step in the ADU garage conversion process is to schedule an initial consultation with the client. During this meeting, your team will discuss the client's goals and vision for the project. You'll also review the site and the existing garage to determine if it's a good candidate for conversion. This is a great time to ask questions, gather information, and discuss budget and timeline.
Step 2: Design and Permitting
Once you've completed the initial consultation and site visit, your team will move on to the design and permitting phase. This is where you'll work with the client to create a design that meets their needs and complies with local zoning and building codes. You'll also need to obtain the necessary permits from the local government.
Step 3: Demolition and Preparation
Before construction can begin, the existing garage will need to be demolished and any necessary site preparation work completed. This may include grading, excavation, and utility work.
Step 4: Framing and Rough Electrical/Plumbing
With the site prepared, the next step is to begin framing the new ADU. This includes installing new walls, floors, and roofs as needed. Rough electrical and plumbing work will also be installed at this time.
Step 5: Insulation and Drywall
After the framing and rough electrical/plumbing are completed, insulation and drywall can be installed. This will help to create a comfortable and energy-efficient living space.
Step 6: Finish Electrical, Plumbing, and HVAC
Once the insulation and drywall are installed, finish electrical, plumbing, and HVAC work can be completed. This includes installing fixtures, outlets, switches, and appliances.
Step 7: Flooring, Cabinets, and Finishes
With the mechanical systems in place, it's time to install flooring, cabinets, and other finishes. This is where the client's vision for the space really starts to come to life.
Step 8: Final Inspection and Occupancy
The final step in the ADU garage conversion process is to complete a final inspection with the local government to ensure that the project meets all building codes and regulations. Once the project is approved, the client can move in and start enjoying their new living space.
Overall, the ADU garage conversion process can be complex, but by following these steps, our team promises that each project is completed on time, on budget, and to the client's satisfaction.
